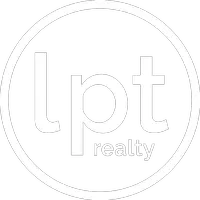4 Beds
3 Baths
2,512 SqFt
4 Beds
3 Baths
2,512 SqFt
Key Details
Property Type Single Family Home
Sub Type Single Family Residence
Listing Status Active
Purchase Type For Sale
Square Footage 2,512 sqft
Price per Sqft $276
Subdivision Sand Lake Hills Sec 11
MLS Listing ID G5097950
Bedrooms 4
Full Baths 3
HOA Y/N No
Year Built 1987
Annual Tax Amount $8,152
Lot Size 0.280 Acres
Acres 0.28
Property Sub-Type Single Family Residence
Source Stellar MLS
Property Description
Welcome to this beautifully updated home in the highly sought-after Dr. Phillips neighborhood!
Spanning 2,512 sq. ft., this spacious 4-bedroom, 3-bathroom residence is perfect for both relaxation and entertaining. With a large bonus room, you'll have endless possibilities for a home office, playroom, or media room.
The modern kitchen is fully updated with sleek countertops, stainless steel appliances, and a stylish electric fireplace in the living area, adding a cozy touch to the open-concept space. Step outside to your private backyard oasis, complete with a refreshing pool — ideal for Florida living!
Recent upgrades include a brand-new roof, a state-of-the-art air conditioner, and a new hot water heater, giving you peace of mind and comfort for years to come. Located just minutes from A-rated schools, world-class theme parks, top-tier shopping, and a variety of restaurants, this home is ideally positioned for easy access to everything Orlando has.
Key Features:
•4 Bedrooms, 3 Full Bathrooms
•Spacious 2,512 sq. ft.
•Large Backyard with Pool
•2-Car Garage
•Updated Kitchen with all new appliances
•Bonus Room for Versatile Use
•Brand New Roof, AC, and Hot Water Heater
•Electric Fireplace for Cozy Evenings
•Close to A-Rated Schools, Theme Parks, Shops & Restaurants
Don't miss your chance to own this move-in-ready home in one of Orlando's most desirable communities. Schedule your showing today!
Location
State FL
County Orange
Community Sand Lake Hills Sec 11
Area 32819 - Orlando/Bay Hill/Sand Lake
Zoning R-1A
Interior
Interior Features Ceiling Fans(s), Living Room/Dining Room Combo
Heating Central
Cooling Central Air
Flooring Luxury Vinyl
Fireplaces Type Electric
Fireplace true
Appliance Cooktop, Dishwasher, Microwave, Refrigerator
Laundry Inside
Exterior
Exterior Feature Lighting, Sidewalk
Garage Spaces 2.0
Pool In Ground
Utilities Available Cable Available, Electricity Available, Electricity Connected, Public, Water Available, Water Connected
Roof Type Shingle
Attached Garage true
Garage true
Private Pool Yes
Building
Story 2
Entry Level Two
Foundation Slab
Lot Size Range 1/4 to less than 1/2
Sewer Public Sewer
Water Public
Structure Type Block,Stucco,Vinyl Siding
New Construction false
Schools
Elementary Schools Dr. Phillips Elem
Middle Schools Southwest Middle
High Schools Dr. Phillips High
Others
Senior Community No
Ownership Fee Simple
Acceptable Financing Cash, Conventional, FHA, VA Loan
Listing Terms Cash, Conventional, FHA, VA Loan
Special Listing Condition None
Virtual Tour https://www.propertypanorama.com/instaview/stellar/G5097950

"My job is to find and attract mastery-based agents to the office, protect the culture, and make sure everyone is happy! "






