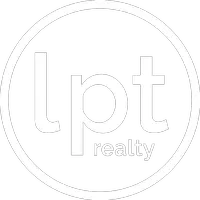3 Beds
2 Baths
1,640 SqFt
3 Beds
2 Baths
1,640 SqFt
Open House
Sat Sep 06, 1:00pm - 3:00pm
Key Details
Property Type Single Family Home
Sub Type Single Family Residence
Listing Status Active
Purchase Type For Sale
Square Footage 1,640 sqft
Price per Sqft $207
Subdivision Sun N Lake
MLS Listing ID P4936089
Bedrooms 3
Full Baths 2
Construction Status Completed
HOA Fees $100/ann
HOA Y/N Yes
Annual Recurring Fee 100.0
Year Built 2023
Annual Tax Amount $570
Lot Size 0.330 Acres
Acres 0.33
Property Sub-Type Single Family Residence
Source Stellar MLS
Property Description
inside, you'll notice the quality craftsmanship and thoughtful design that define this home. The open floor plan is bright
and airy, enhanced by vaulted ceilings and durable luxury vinyl plank flooring throughout. At the heart of the home, the
chef's kitchen impresses with a large island, modern shaker cabinetry, and striking Level 3 granite counters. A full suite of
GE stainless steel appliances—refrigerator with ice and water filtration, slide-in electric range with convection/air-fry oven,
microwave, dishwasher, garbage disposal, plus a wine/beverage cooler—makes both cooking and entertaining effortless. A
spacious corner pantry provides added convenience and storage. The primary suite is a retreat of its own with a tray
ceiling accented by crown molding, a generous walk-in closet, and a spa-style bath featuring dual vanities and an elegant
frameless glass shower surrounded by oversized tile. Two additional bedrooms, each pre-wired for TV and high-speed
internet, share a stylish full bath on the opposite side of the home. Additional highlights include a dedicated laundry room
with granite-topped utility sink, a covered 12'x16' patio perfect for evening relaxation, and a 2-car garage. Thoughtful
upgrades abound—impact-resistant windows, premium fixtures, solid block construction, well irrigation, and more. All of
this comes with the amenities of Sun N' Lake: two championship 18-hole golf courses, clubhouse, restaurant and bar, pool,
tennis and pickleball courts, biking trails, and 24-hour security. A blend of modern comfort and community lifestyle—this
property is truly a must-see!
Location
State FL
County Highlands
Community Sun N Lake
Area 33872 - Sebring
Zoning R1A
Interior
Interior Features High Ceilings, Open Floorplan, Vaulted Ceiling(s)
Heating Central
Cooling Central Air
Flooring Luxury Vinyl
Fireplace false
Appliance Bar Fridge, Dishwasher, Microwave, Range, Refrigerator, Tankless Water Heater
Laundry Inside
Exterior
Exterior Feature Lighting
Garage Spaces 2.0
Utilities Available Sewer Connected
Amenities Available Clubhouse, Golf Course, Other, Pickleball Court(s), Pool, Tennis Court(s)
Roof Type Shingle
Attached Garage false
Garage true
Private Pool No
Building
Entry Level One
Foundation Block
Lot Size Range 1/4 to less than 1/2
Sewer Public Sewer
Water Public
Structure Type Stucco
New Construction false
Construction Status Completed
Others
Pets Allowed Yes
Senior Community No
Ownership Fee Simple
Monthly Total Fees $8
Acceptable Financing Cash, Conventional, FHA, VA Loan
Membership Fee Required Required
Listing Terms Cash, Conventional, FHA, VA Loan
Special Listing Condition None
Virtual Tour https://www.propertypanorama.com/instaview/stellar/P4936089

"My job is to find and attract mastery-based agents to the office, protect the culture, and make sure everyone is happy! "






