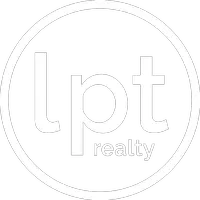$808,300
$799,000
1.2%For more information regarding the value of a property, please contact us for a free consultation.
3 Beds
4 Baths
2,687 SqFt
SOLD DATE : 05/03/2019
Key Details
Sold Price $808,300
Property Type Single Family Home
Sub Type Single Family Residence
Listing Status Sold
Purchase Type For Sale
Square Footage 2,687 sqft
Price per Sqft $300
Subdivision Kimberly Park Sub
MLS Listing ID T3162330
Sold Date 05/03/19
Bedrooms 3
Full Baths 3
Half Baths 1
HOA Y/N No
Year Built 1992
Annual Tax Amount $6,883
Lot Size 8,276 Sqft
Acres 0.19
Lot Dimensions 80x100
Property Sub-Type Single Family Residence
Source MFRMLS
Property Description
Architecturally exquisite Charleston custom home beautifully detailed steps from Ballast Point and Bayshore. Privately situated on a corner lot in highly desired neighborhood, this home provides privacy within its charming walled and gated courtyards and porches. Authentically unique French doors, high ceilings, hardwood floors, crown moldings, English gardens and beautifully updated. dream kitchen with white quartz adjoins sun filled breakfast room. Family room provides built in book shelves and stately fireplace. Each upstairs bedroom has en suite bath and all access upstairs porch. Hidden side entry 2 car attached garage. Custom built for noted local designer with fine attention to detail throughout. Steps to Tampa Yacht Club and great walk ability, close to MacDill AFB, and convenient to downtown Tampa, award winning Tampa Int'l airport and beaches. This home could not be replicated close to listed price. Call today for more information.
Location
State FL
County Hillsborough
Community Kimberly Park Sub
Area 33611 - Tampa
Zoning RS-50
Rooms
Other Rooms Family Room, Formal Dining Room Separate, Formal Living Room Separate, Inside Utility
Interior
Interior Features Crown Molding, Solid Surface Counters, Walk-In Closet(s)
Heating Central, Zoned
Cooling Central Air, Zoned
Flooring Carpet, Marble, Wood
Fireplaces Type Decorative, Family Room
Fireplace true
Appliance Dishwasher, Disposal, Dryer, Microwave, Range, Refrigerator, Washer
Exterior
Exterior Feature Balcony, French Doors
Garage Spaces 2.0
Utilities Available Public
View Garden
Roof Type Shingle
Attached Garage true
Garage true
Private Pool No
Building
Lot Description Corner Lot
Entry Level Two
Foundation Crawlspace
Lot Size Range Up to 10,889 Sq. Ft.
Sewer Public Sewer
Water Public
Structure Type Block,Stucco
New Construction false
Others
Pets Allowed Yes
Senior Community No
Ownership Fee Simple
Acceptable Financing Cash, Conventional
Membership Fee Required None
Listing Terms Cash, Conventional
Special Listing Condition None
Read Less Info
Want to know what your home might be worth? Contact us for a FREE valuation!

Our team is ready to help you sell your home for the highest possible price ASAP

© 2025 My Florida Regional MLS DBA Stellar MLS. All Rights Reserved.
Bought with A. LACY BALDY, REALTOR
"My job is to find and attract mastery-based agents to the office, protect the culture, and make sure everyone is happy! "

